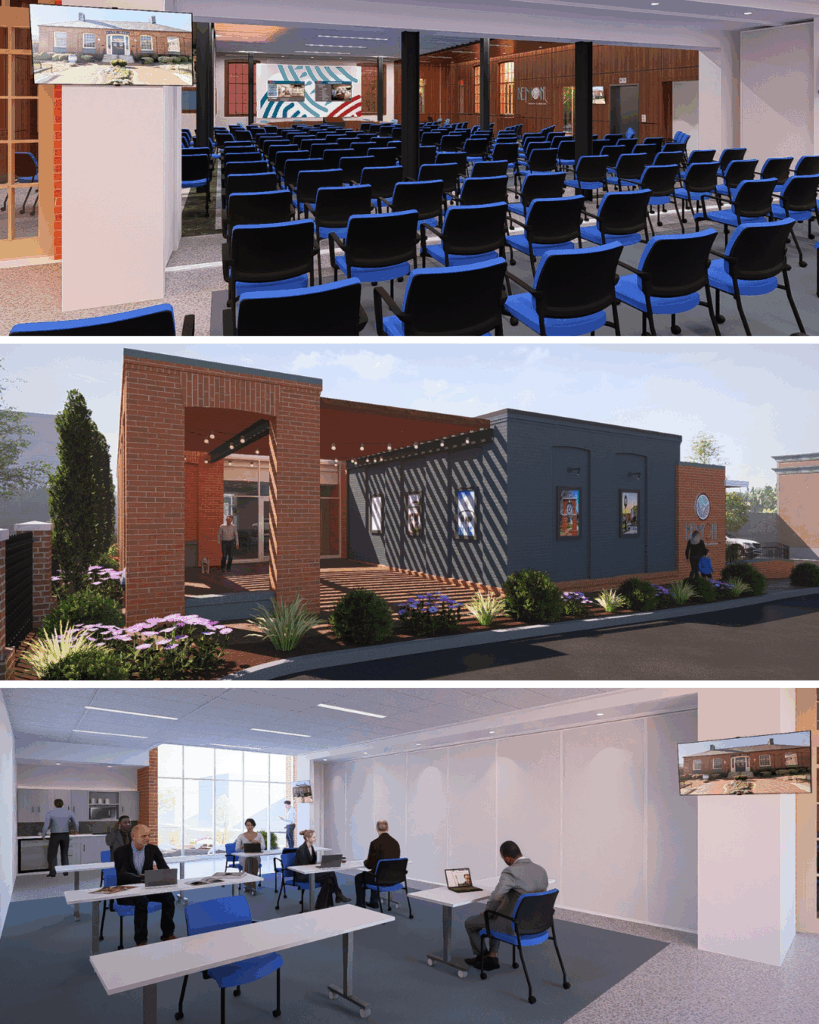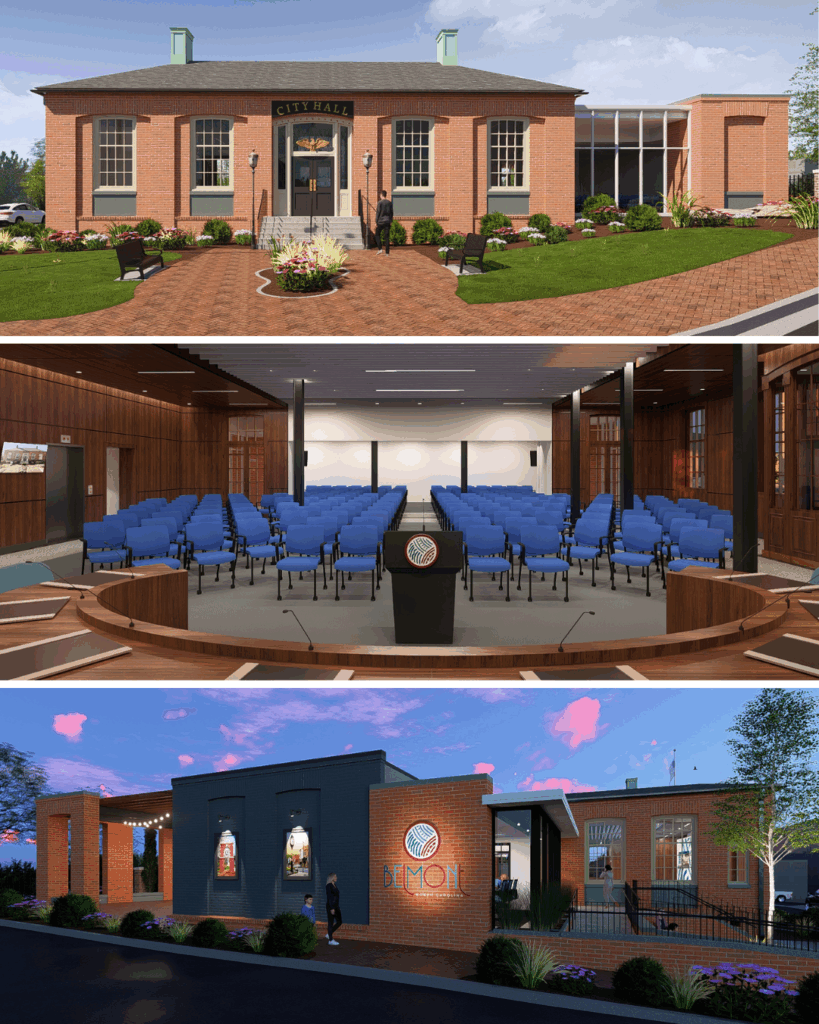HELT Design recently had the privilege of presenting a design study to Belmont City Council on the potential future of the former City Hall at 115 Main Street.
Council Chambers were relocated to the CityWorks building on Catawba Street for several reasons, including the need for social distancing during the pandemic. With many city staff offices already moved to CityWorks, the Catawba Street location became a practical—though always intended as temporary—solution.
Our study explored how the historic Main Street building could once again serve as the civic heart of Belmont:
- Expanded & Reconfigured Council Chambers — A structural analysis and review of the original building confirmed the feasibility of opening the first floor. By removing interior partitions and renovating, seating capacity can exceed what is currently available at CityWorks.
- Basement Renewal & Office Potential — With the addition of an elevator and new stair for egress, the basement can be modernized for office or support functions. While natural light can be introduced, full exterior views will not be possible.
- Expansion & Multi-Purpose Flexibility — A sensitive expansion of the first floor could allow the building to evolve into a flexible, community-oriented facility that celebrates Belmont’s history while meeting future needs.
We’re excited to share our vision through renderings that show how this landmark building on Main Street could once again host Council meetings, civic events, and community gatherings. While we are enthusiastic about the architectural opportunities, we also recognize the reality of competing budgetary priorities facing the City. We hope this study provides a framework for Belmont’s long-term vision.
At HELT Design, we believe in bringing new life to historic structures—creating spaces that honor the past while serving the future.


